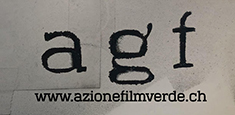Castello Guidini
Barbengo
Castello Guidini
The property was built approximately in 1851 and is organized on 5 levels above ground and a basement level. The internal connections are by staircase and elevator. On the basement level there are the plant engineering, the SPA, the wine cellar, the home cinema and the cellar. On the ground floor there are the hall, the kitchen, the office, another hall and three entrances to the building, while on the upper floors there are the sleeping area, the library and the tower with a panoramic terrace. The total volume of the building reaches about 2'000 m3.
Trailer - "Architetto Augusto Guidini - il castello della memoria" By Olmo Cerri (2022)





